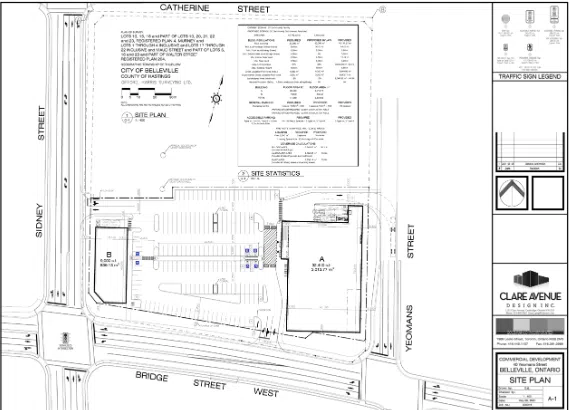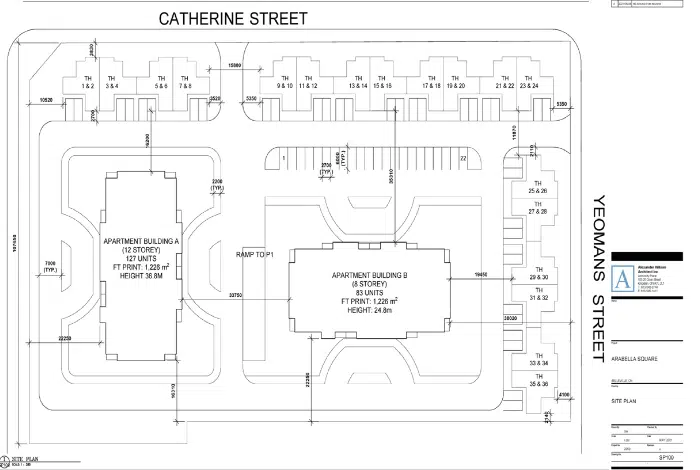The separate development plans for the north and south portions of the Ben Bleecker property were in front of the Belleville Planning Advisory Committee Monday.
The land is owned by the city and was formerly used as fairgrounds but has now been deemed surplus.
The plans for the north portion are for a new, high density residential development featuring a 12-storey apartment building with 127 units, an eight-storey apartment building with 83 units and three two-storey stacked townhouse buildings with 36 units.
The property is 1.78 hectares and has frontage on Sidney, Catherine and Yeomans Streets.
The plans would require zoning by-law and official plan amendments. The property is currently listed as community facility under the official plan and zoning by-laws. The plans look to rezone the property as residential – eighth density and to residential under the official plan.
There were questions asked about whether or not the housing or a portion of the housing units would be deemed affordable. The agent, Rory Baksh of Dillon Consulting Ltd., said that the city has offered incentives for builders willing to build affordable units through its Community Improvement Plan.
The plans for the 1.28 hectare southern portion of the property involve building a grocery store and a smaller commercial building.
The proposed zoning by-law and official plan amendments are seeking to redesignate the land as commercial land.
The plans propose a 32,440 square foot grocery store and a 9,000 square foot building for complementary commercial uses such as a small restaurant or takeout spot, a barber shop or nail salon.
Committee members raised questions about how transport trucks would be able to use the exit on Sidney Street as there is just one northbound lane alongside the Ben Bleecker property and three southbound lanes.
Baksh said that there are plans to expand the road to widen Sidney Street and to provide an extra northbound lane by the time the development would be built.
He also reassured the committee that any other traffic safety concerns would be addressed through the site planning process.
The committee voted to receive both reports and to have staff report back after further assessment, public input and consultation.

The plans for the south involve a grocery store and smaller, complementary commercial building. (Photo: City of Belleville website)






